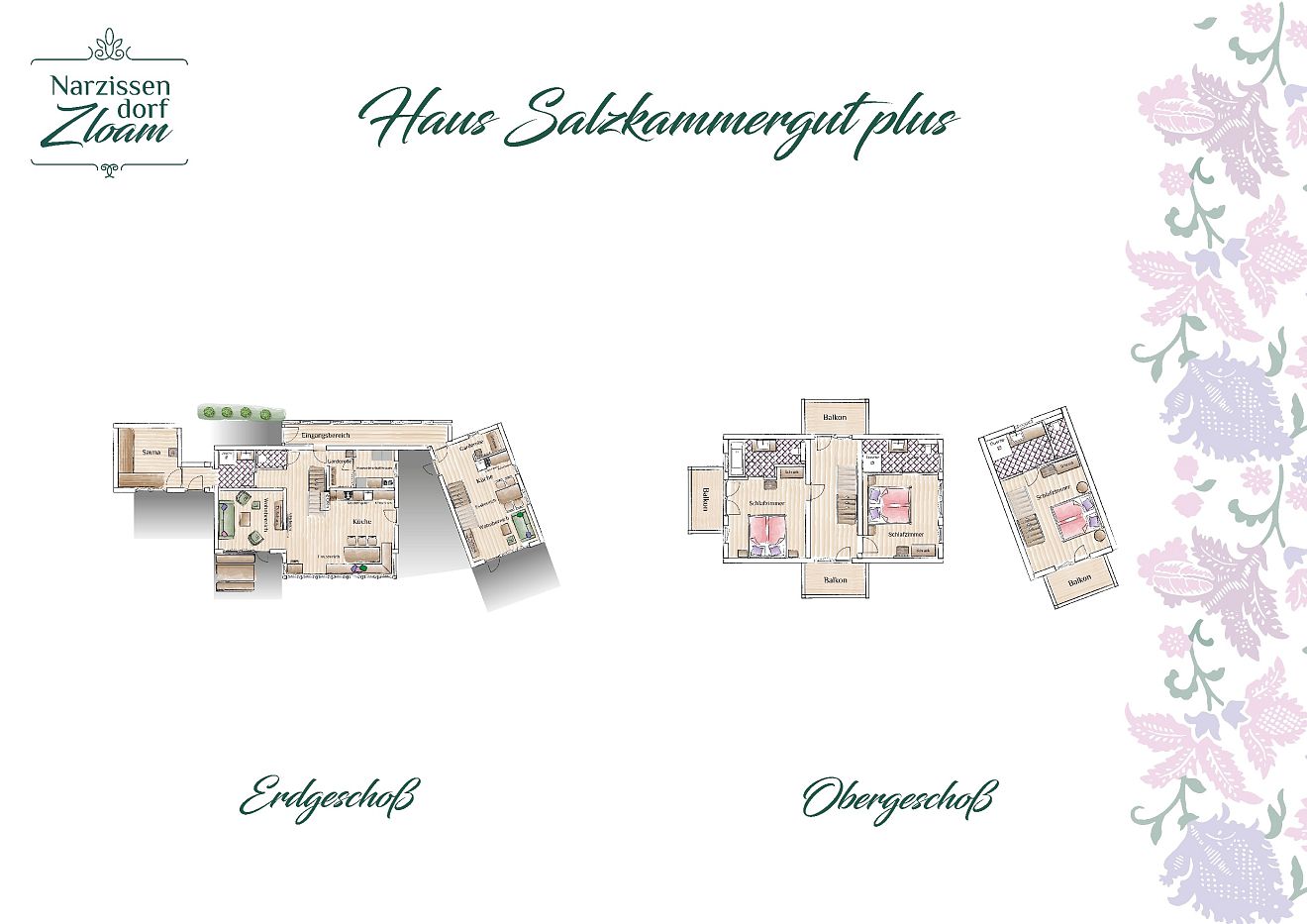House Salzkammergut plus
181 m²
6 - max. 9 people
Living space spanning 181m² - a Grundlsee plus style house, with linked ‘Troatkostn’.
House Grundlsee plus
In House Grundlsee plus there are two bedrooms on the upper floor, each of which has an en suite bathroom. On the ground floor there is a large veranda with dining area and a fully equipped kitchen providing views to the landscape. The exceptionally spacious and open-plan living space features a pull-out sofa and cozy armchair. A washing machine and dryer are located in the building’s utility room.
A special plus: A sauna house, linked to the bathroom on the ground floor.
The Troatkostn
In an open-plan lounge and sleeping area, on the ground floor there is a fully-equipped kitchen and a lounge area with pull-out sofa. The bedroom on the upper floor which has a balcony and en suite bathroom is accessed via a staircase.
Facilities House Salzkammergut plus
- Cosy dining area on the large Ausseer veranda
- Fireplace
- Particularly large, open-plan lounge area on the ground floor
- Sauna building
- 2 fully-equipped kitchens
- Washing machine and dryer
- 3 bedrooms
- Cards and board games
- 3 bathrooms
- Terraces and balconies
- 4 WCs
TIP:
On an area spanning 181m², Haus Salzkammergut offers a luxurious stay, thanks to the particularly spacious lounge area on the ground floor and connected ‘Troatkostn’. House Salzkammergut is the biggest residential unit within Narzissendorf Zloam.
Floor plan house Salzkammergut plus

